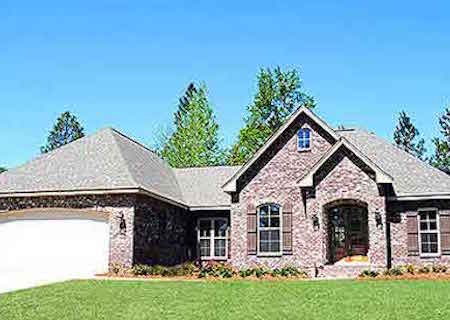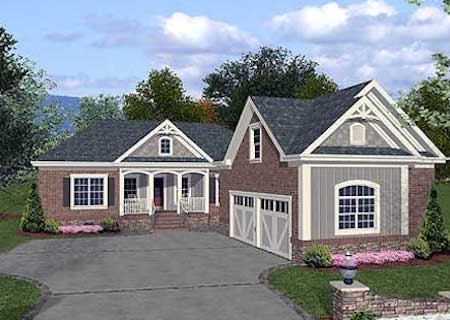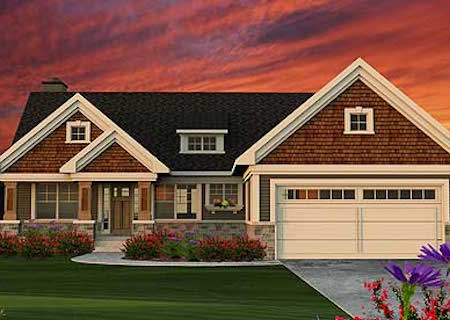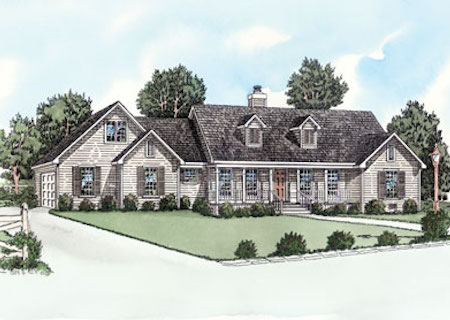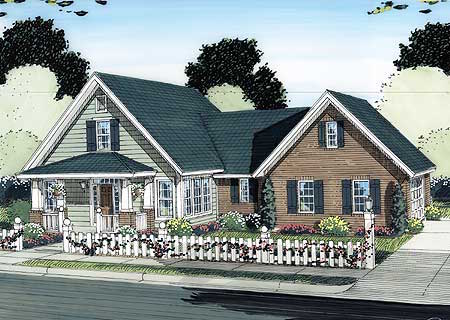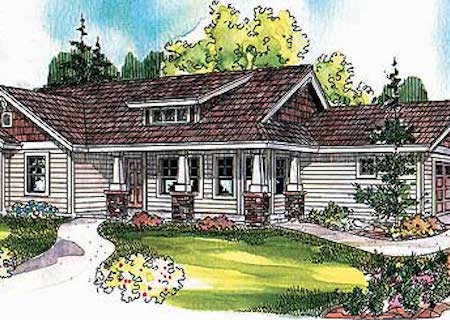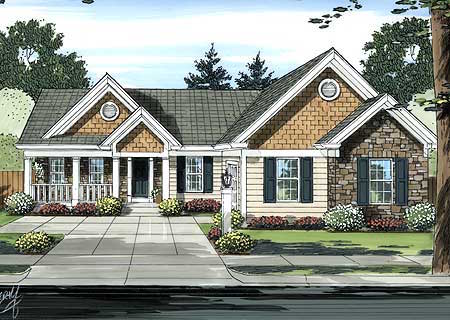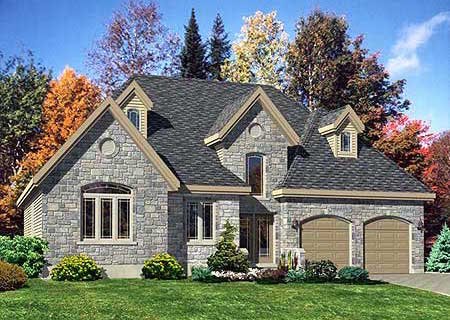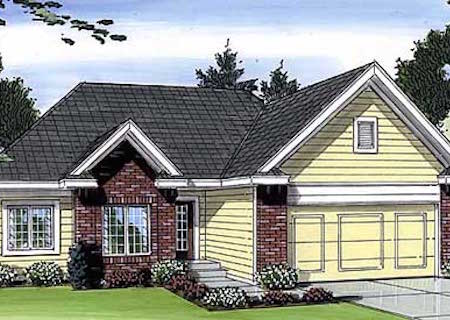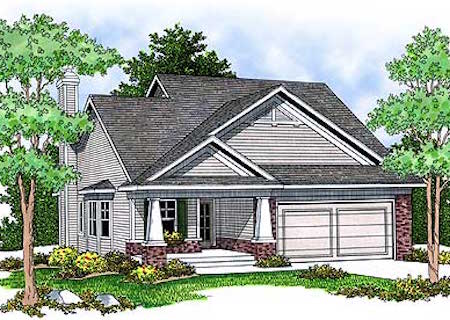St. Louis Custom Home Plans
1200 – 1999ft²
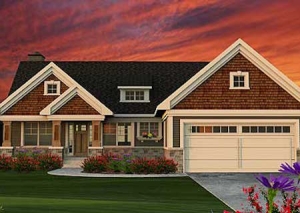 Most of the homes in this square footage range would be classified as an Affordable Home Plan, which is going to be simple, classy, and relatively inexpensive to build. Most of these Open Floor Plans will have 2-4 bedrooms and 2-3 bathrooms which will be an “easy” resale in almost any market, whether it be up or down. As a St. Louis custom home builder, Barker and Son will build more of these homes each year than any other.
Most of the homes in this square footage range would be classified as an Affordable Home Plan, which is going to be simple, classy, and relatively inexpensive to build. Most of these Open Floor Plans will have 2-4 bedrooms and 2-3 bathrooms which will be an “easy” resale in almost any market, whether it be up or down. As a St. Louis custom home builder, Barker and Son will build more of these homes each year than any other.
With an Affordable Open Floor Plan, these homes are designed to save the customer money. With a smaller footprint, these homes reduce the amount of labor, material, planning and time expended on the project. These homes will be designed with the cost conscience in mind by reducing the footprint of the foundation and the corners, and other protrusions that are going to add to the cost. The plan may not have as many dormers or excessive driveway space, but the plans are made to save the customer money on important items such as flooring, kitchen cabinets, living space, and other “necessities” that make a home comfortable to live in. The floor plans in this section are relatively simple so the architectural time needed to build your dream home will be less than with other homes.
The build time on these homes will be shorter than others which means we can save our customers a few dollars there as well. A home of this size will probably be built on a lot that is already established somewhere within the city limits, so it will probably have all the utilities such as gas, water, sewer and electric ran to the site. When building a custom home, the utilities and the condition of the site play an essential part in reducing the cost of the build. As a long time St. Louis Custom Home builder, Barker and Son Homes will be an integral partner in helping reduce costs, create value, and help build a quality home that you will be proud to own. Give us a call today and let’s discuss your new custom home.

